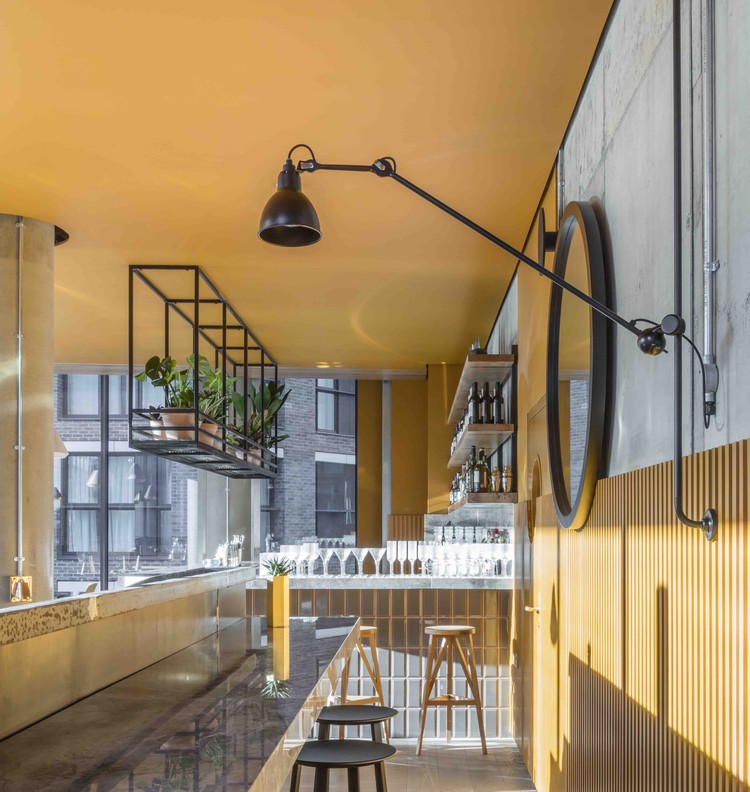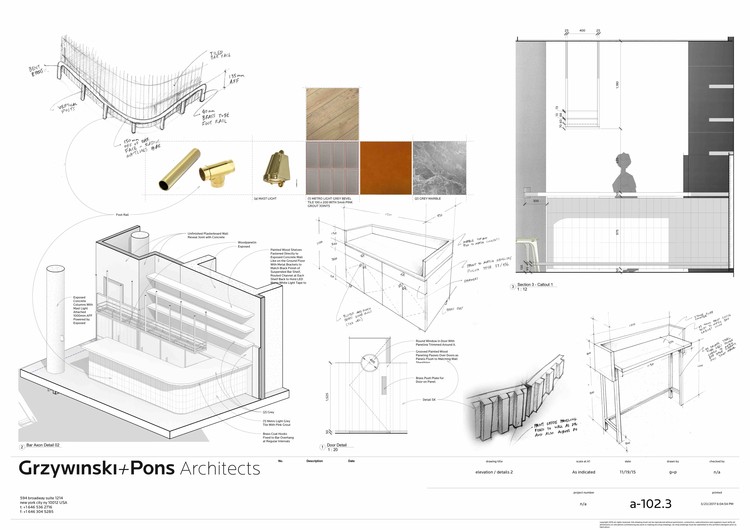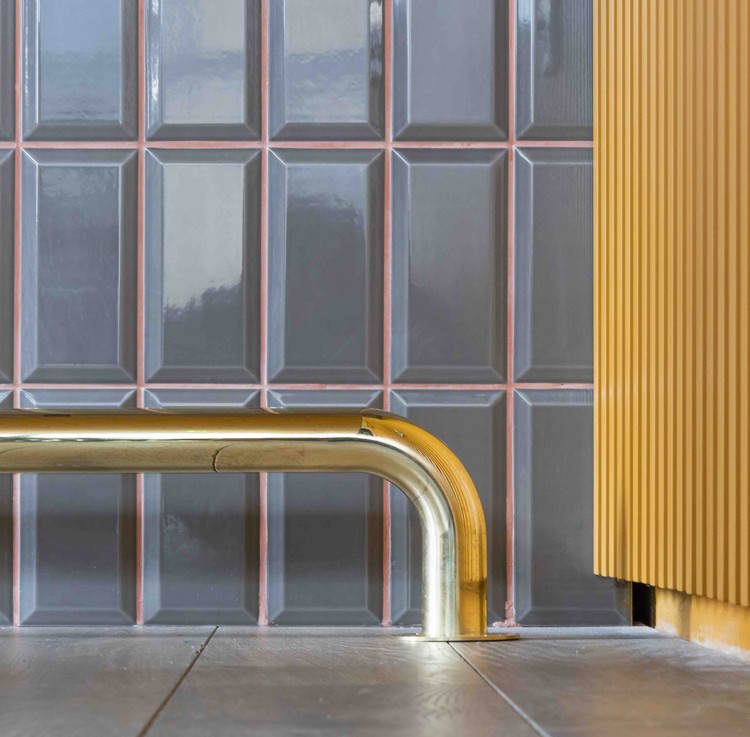
-
Architects: Grzywinski+Pons
- Area: 130 m²
- Year: 2017
-
Photographs:Nicholas Worley
-
Manufacturers: DCW EDITIONS, Davey Lighting, Hakwood

Text description provided by the architects. Treves & Hyde is a new restaurant and bar that we designed near Whitechapel in East London. The environment is also intended to accommodate both formal and casual occupation, staying open for interstitial use between meal service. It was also important to us and our client that the space could function without compromise from early morning through late night while maintaining its functional variability. So we provided ample and flexible seating, power points and areas geared equally towards both privacy and the happenstance run-ins increasingly found in modern workspaces or a cafe. We postulated that while guests might feel comfortable working or socializing in a space seemingly appropriate for dining, they could feel less at ease dining in an environment geared towards co-working. Accordingly the aesthetic typology is unabashedly that of a restaurant.

The space is heavily glazed and washed in sunlight throughout the day so we were conscious of creating texture and relief in many of the surfaces while mixing materials with a sheen or luster and those that were soft and matte to augment the kinetic quality of the light while providing comfort. We designed the restaurant to be as warm, welcoming and happy (and even appetizing) at night as it is during the day, and created the joinery and furnishings to look better with some wear and tear after heavy use. Natural stone, ceramic, brass, timber, concrete and blackened steel feature heavily in a bold but limited palette and we designed in a lot of room to accommodate generous amounts of vegetation in aged terra cotta.



Whether enjoying a casual solo breakfast over a laptop, having a cocktail at the bar, or dining formally in a party of eight, our design decisions for Treves & Hyde were predicated on inclusivity and flexibility without concession.






























